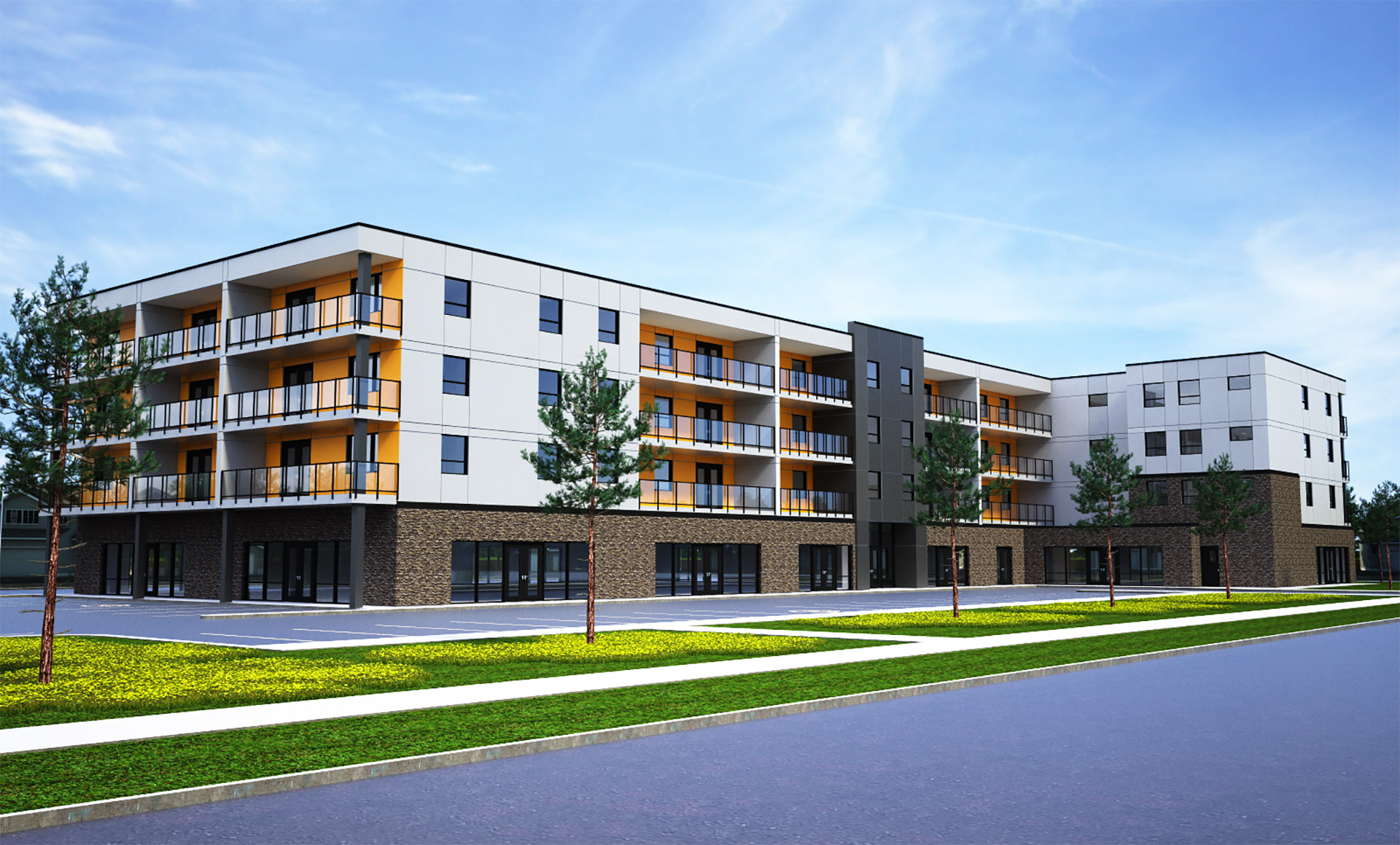
Peguis 48-Unit Housing and Commercial Development
Our office assisted the developer and their team in the rezoning of the site to Residential Mixed Use. The design process was supported by discussions with City Planners. Our office worked with the developer to produce a design that suited the neighborhood and responded to resident concerns. While the project has not yet been completed the development of this site is expected in the near future.
Peguis 48-Unit Housing and Commercial Development
Our office assisted the developer and their team in the rezoning of the site to Residential Mixed Use. The design process was supported by discussions with City Planners. Our office worked with the developer to produce a design that suited the neighborhood and responded to resident concerns. While the project has not yet been completed the development of this site is expected in the near future.

