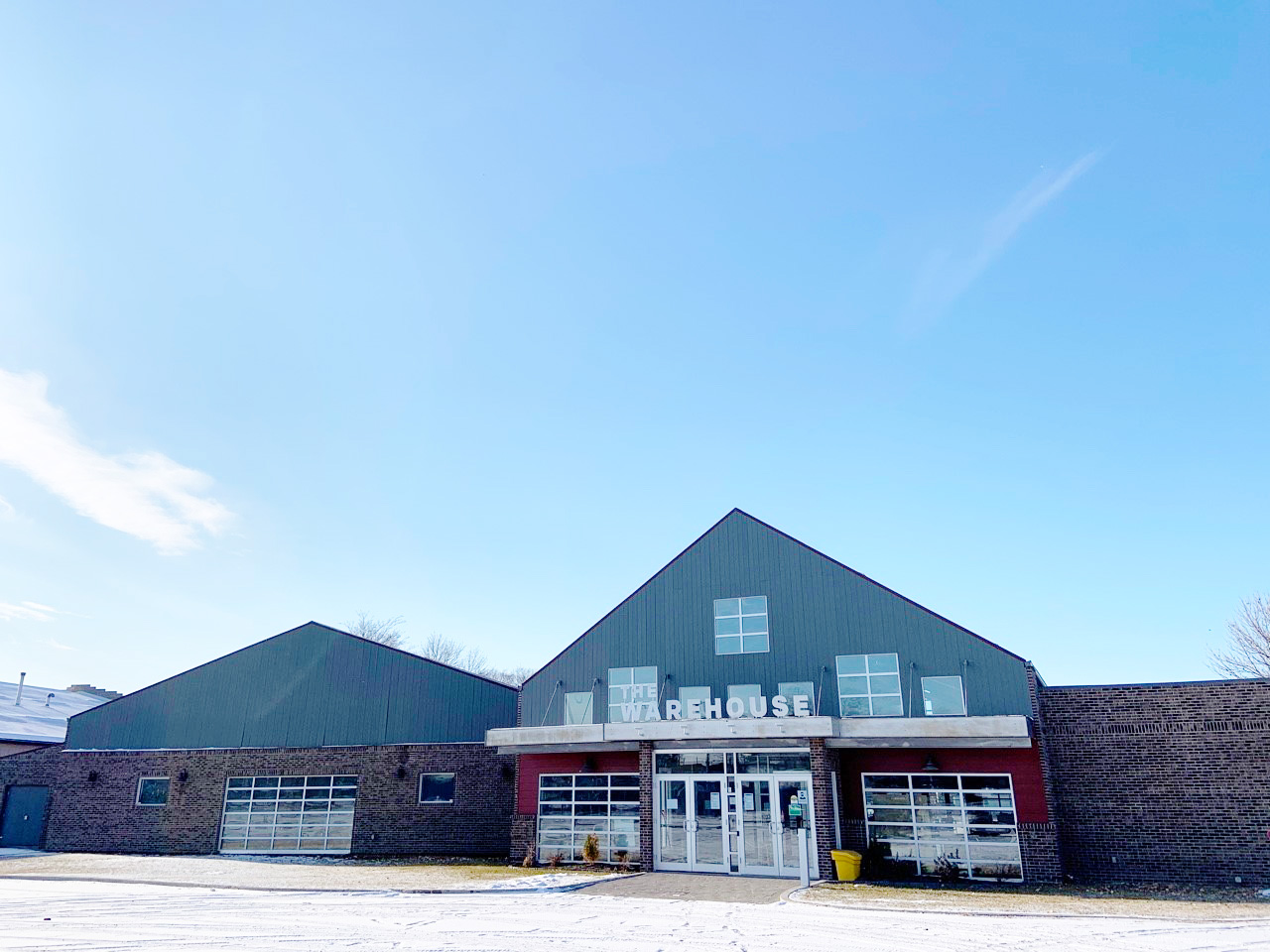
Riverwood Church Community Warehouse Conversion and Addition
Location: Winnipeg, Manitoba
This project is the retrofit of an existing pre-engineered building on an industrial site converting it to a church gathering space. There is a 5000 sq.ft. foyer addition complete with washrooms, lounge space, and coffee bar. The addition of the building is wood frame construction. Construction started in 2015 and completed in 2016.
The client was budget focused and worked with the architect to achieve maximum cost effectiveness. Cost-saving measures included re-using salvaged materials and purchasing and acquiring products as price and availability allowed. The project utilized a significant amount of volunteer labor.
Riverwood Church Community Warehouse Conversion and Addition
Location: Winnipeg, Manitoba
This project is the retrofit of an existing pre-engineered building on an industrial site converting it to a church gathering space. There is a 5000 sq.ft. foyer addition complete with washrooms, lounge space, and coffee bar. The addition of the building is wood frame construction. Construction started in 2015 and completed in 2016.
The client was budget focused and worked with the architect to achieve maximum cost effectiveness. Cost-saving measures included re-using salvaged materials and purchasing and acquiring products as price and availability allowed. The project utilized a significant amount of volunteer labor.

